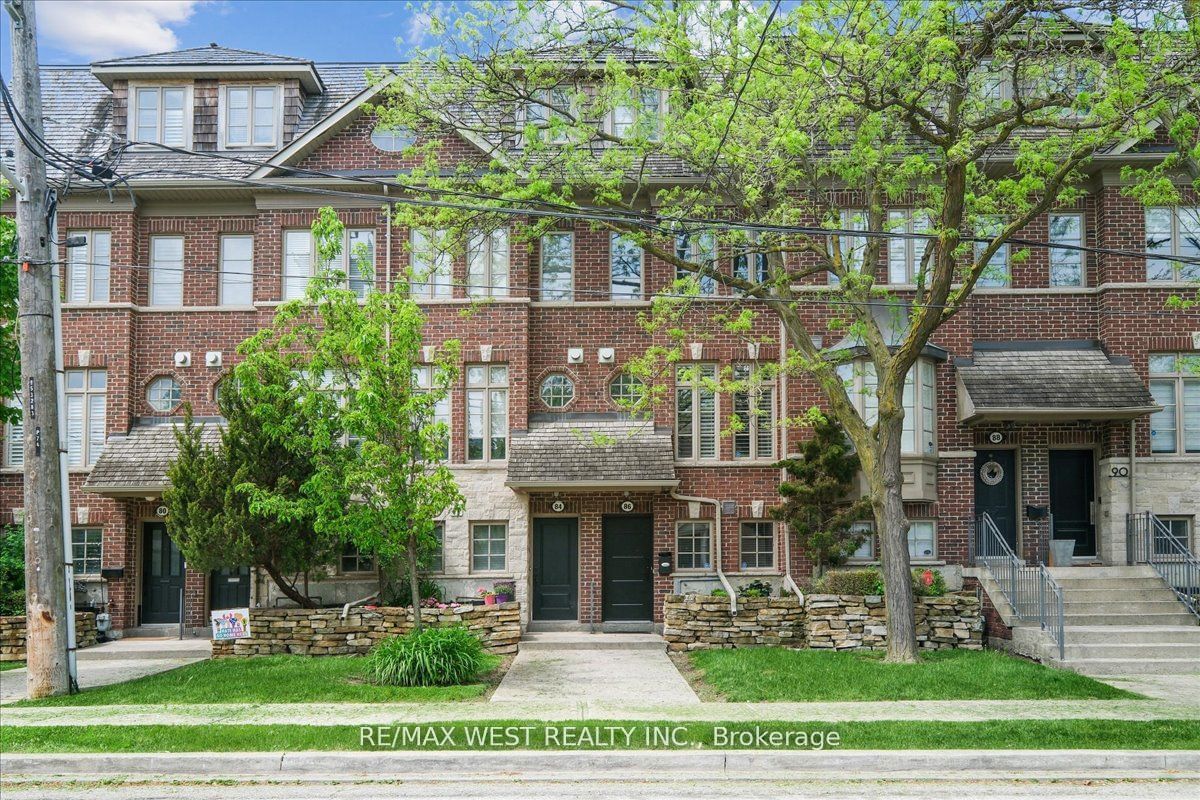$1,200,000
$*,***,***
3-Bed
3-Bath
1500-2000 Sq. ft
Listed on 6/10/24
Listed by RE/MAX WEST REALTY INC.
Location, Location, Location! Beautiful Executive Freehold Townhome In Mimico! Spacious Living With 9' Foot Ceilings, Gas Fireplace, Crown Mouldings, Wrought Iron Oak Stairs, Hardwood Floors Throughout And California Shutters On The Main. Gorgeous Kitchen With Stainless Steel Appliances, Large Dining Area And A Walk Out To An Outdoor Terrace With BBQ Hook Up. 3 Large And Spacious Bedrooms. Private Primary Bedroom On The Entire 3rd Floor With A 5 Pc Bathroom, Walk-In Closet And A Walkout Balcony. Ground Level Entrance From 2 Car Tandem Garage. Steps To Mimico Go Station, San Remo Bakery, Parks, Schools, Mimico Waterfront Park And All Amenities. Close To Gardiner, Hwy 427, QEW, Downtown, Pearson Airport, Subway Station, Sherway Gardens Mall And More!
2 Car Parking. Monthly Assoc. Fee $170.04 Covers Snow Removal, Road Maintenance and Landscaping.
To view this property's sale price history please sign in or register
| List Date | List Price | Last Status | Sold Date | Sold Price | Days on Market |
|---|---|---|---|---|---|
| XXX | XXX | XXX | XXX | XXX | XXX |
W8425262
Att/Row/Twnhouse, 3-Storey
1500-2000
7
3
3
2
Built-In
2
Central Air
N
Brick
Forced Air
Y
$4,310.79 (2023)
71.92x12.34 (Feet)
